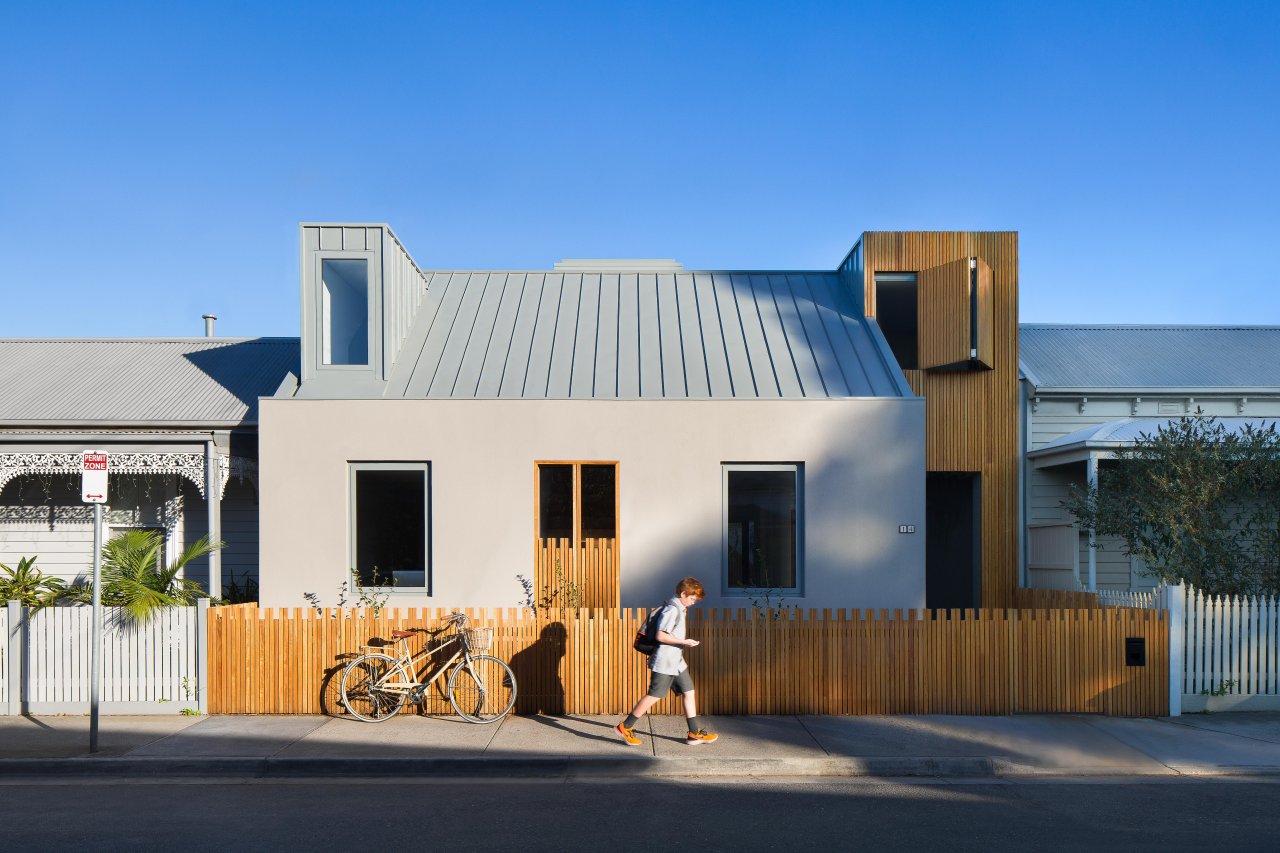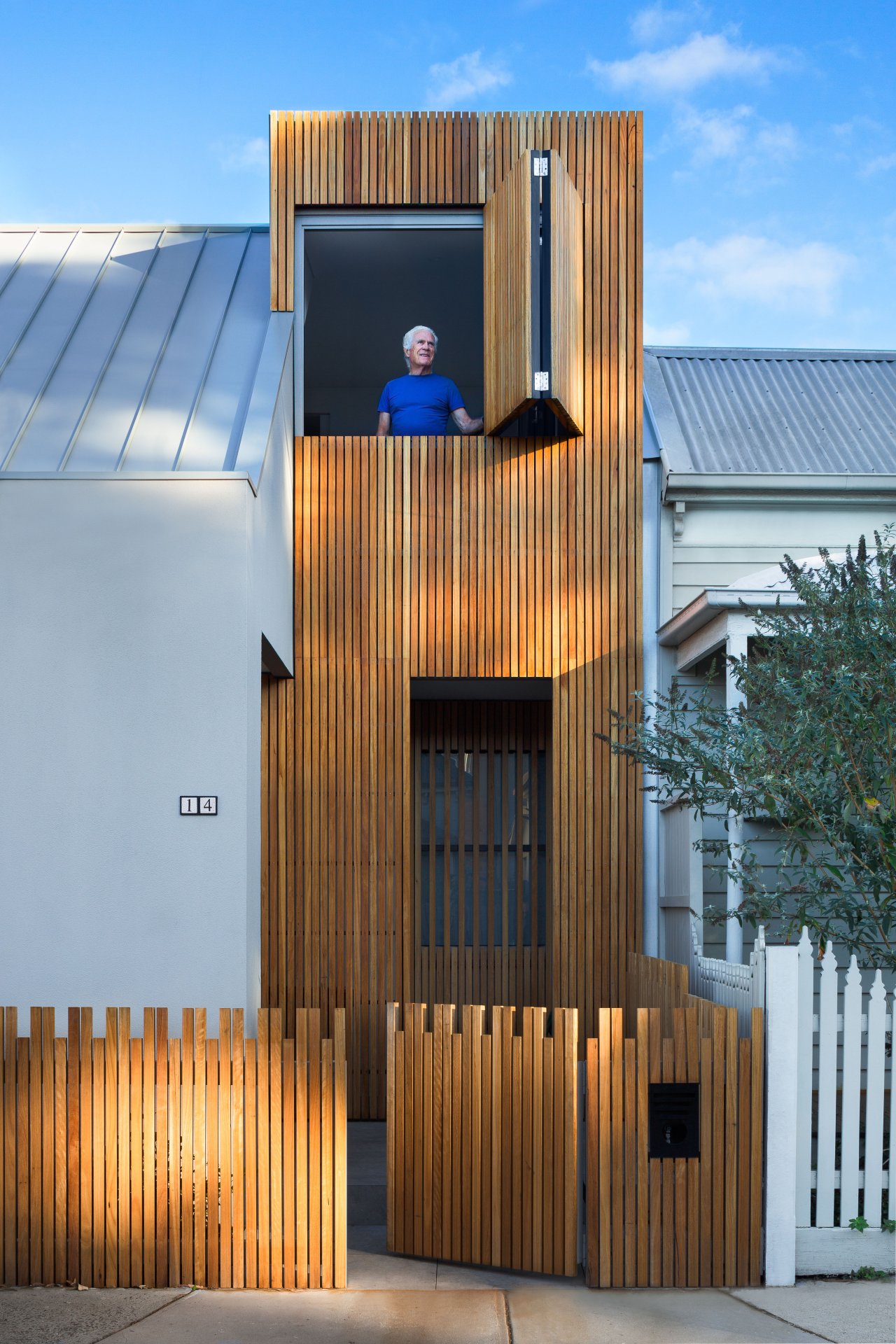-
Cremorne House

Cremorne House

This house was designed to respond to both the clients’ functional needs and the character of its heritage context. A carefully conceived spatial sequence makes the transition from the street via series of internal spaces to the outdoor liveable spaces.
Externally the form of the original cottage is retained but reworked and includes new elements, such as the set-back timber battens and the pitched metal roof, to create a strong but discreet presence into the heritage streetscape.
On the ground floor, the kitchen, dining room and living area surround a courtyard space, creating a light-filled interior. The courtyard’s arrangement promotes a sensory awareness of place and a nuanced social experience in much the same way a cloister traditionally works.
An industrial minimalist look staircase and a discreetly located lift lead to the first floor bedroom accommodation. With the use of skylights and a light material palette, the compact bathrooms convey a sense of spaciousness whilst maintaining privacy. This level is accessible also externally, through an external hidden staircase which connects the ground floor courtyard with the first floor private terrace.
The internal palette is contemporary, with industrial elements such as the polished concrete floor and the metal perforated balustraded. The warm timber used for some of the joinery gives a cosy feeling and creates a connection between the external timber battens and the internal design.
- Client
- Private
- Location
- Cremorne, Victoria
- Traditional Land Owners
- Wurundjeri People
- Duration
- 2016 – 2018
- Architect
- Trethowan Architecture
- Status
- Completed
- Photographer
- Emily Bartlett






















- Close