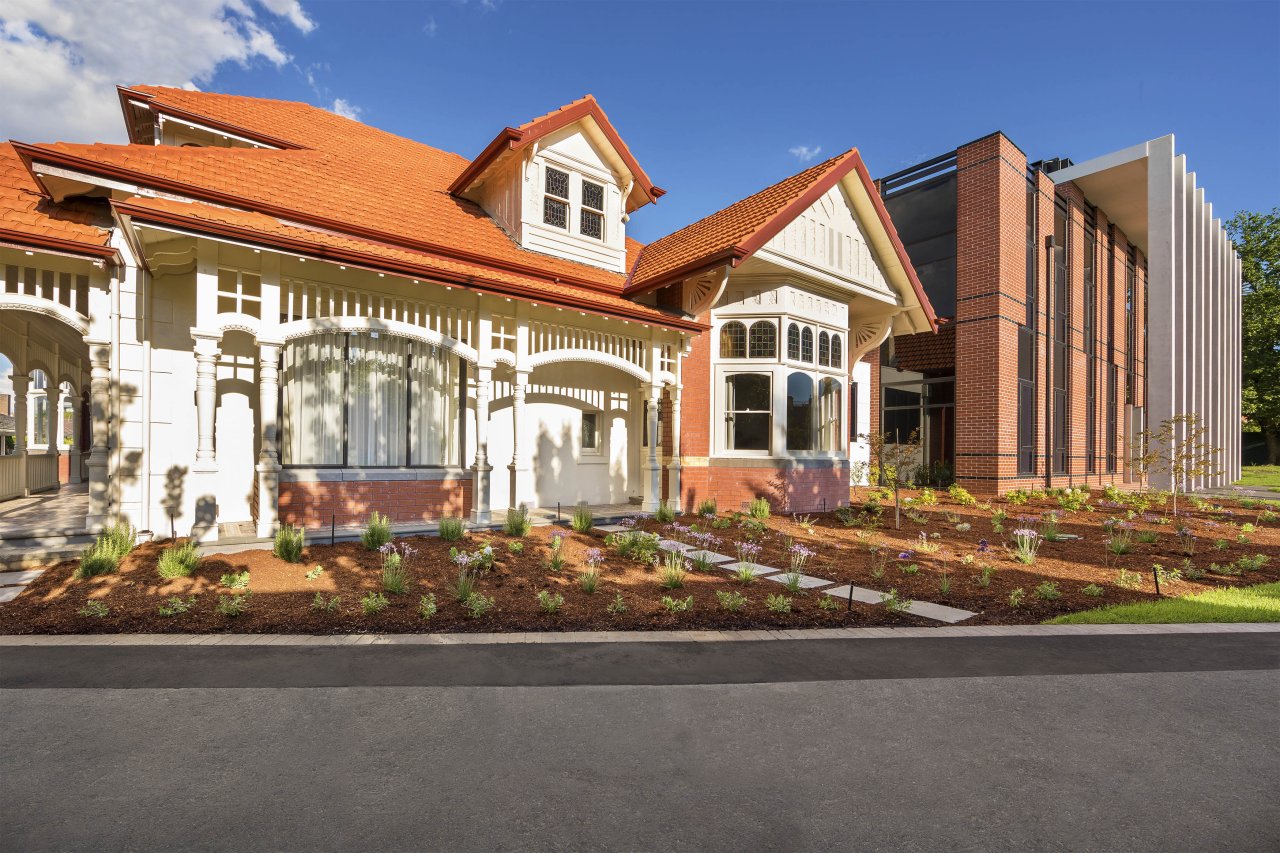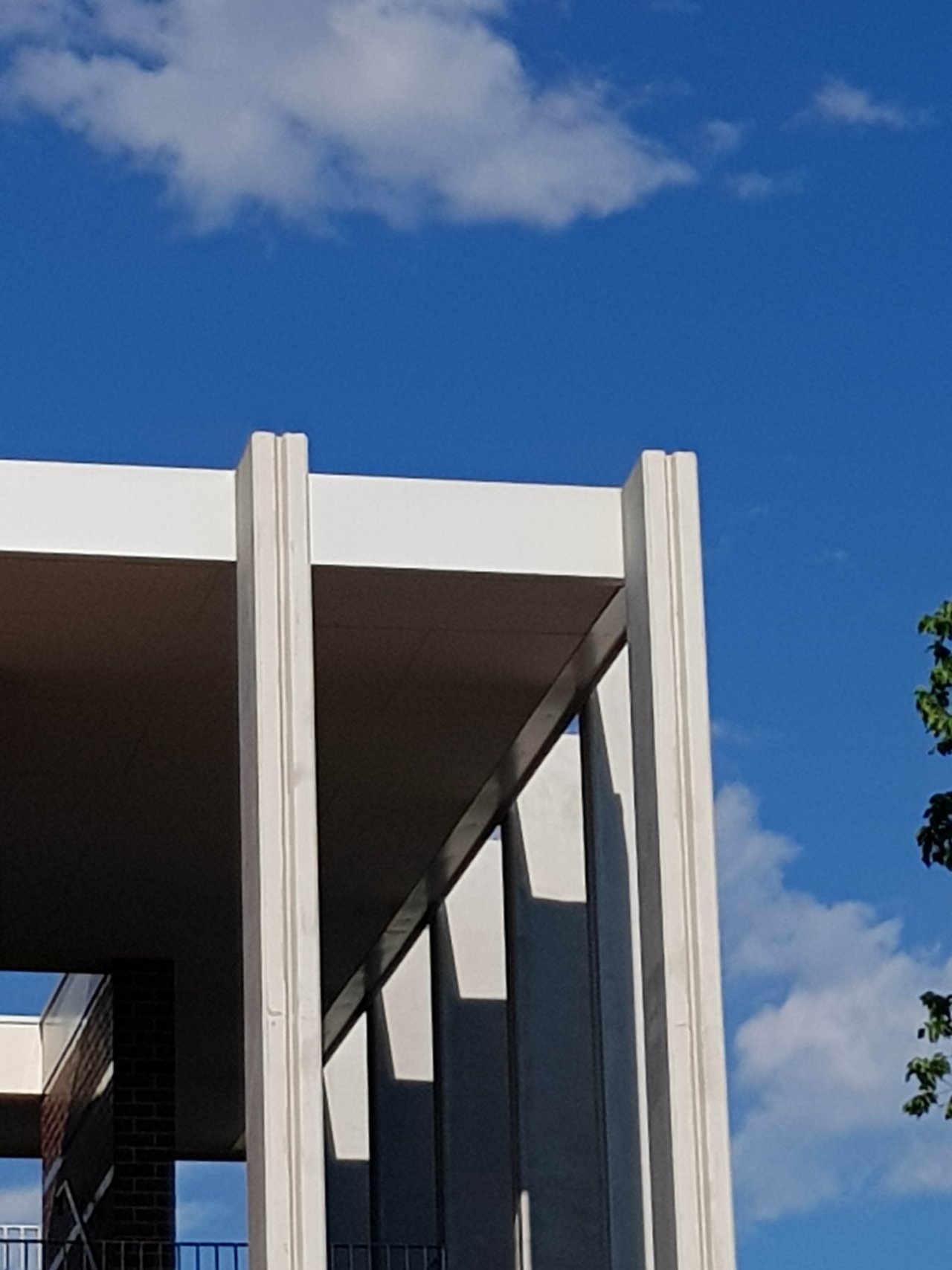-
Firbank Grammar – Hindley House

Firbank Grammar – Hindley House

The extensive works centred on Hindley House at the Firbank Grammar School Brighton campus represented the desire to consolidate the School’s administrative and development areas into a single building as well as comprehensively renovate one of the School’s landmark buildings. The works also facilitated the opportunity to relocate the Outer Crescent entrance of the Senior School Campus and provide a large secure rooftop plant area that served a number of campus buildings. The complexity of the project was significant as it involved a refocus of the School’s administrative structure, the redirection of the School’s development and marketing principles and a significant change to the Senior School campus access arrangements.
Architecturally the project evolved into two integrated buildings, the renovated Hindley House oriented towards Outer Crescent and a new Colonnades Building oriented towards the campus itself.
The renovations to Hindley House restored much of its original early twentieth century appearance with the replacement of the roof tiles and repairs to other external features. The building’s fine internal spaces were generally retained but replanned into a series of meeting rooms, a main reception area and offices for the Principal and senior staff. Upstairs a flexible multi-purpose space and archival area were accommodated on the first floor.
The new building took as its cue the perpetuation of red brick as a unifying external treatment or campus buildings. The building’s giant colonnade reflects similar features on other buildings scattered across the campus. The interior was designed to be as flexible as possible with column free open space on both levels accommodating both teaching and administrative staff.
The new campus entrance focused on Hindley House. The view from the street is framed by curved pergolas and includes a paved vehicle turnaround incorporating the School coat-of -arms.
The completed work integrated well into the overall campus and the Brighton neighbourhood, retaining the domestic character to the street and providing a visual centrepiece to the collection of buildings located around the green open space of the School playing field.
- Client
- Firbank Grammar
- Location
- Brighton, Victoria
- Traditional Land Owners
- Bunurong People
- Duration
- 2017 – 2019
- Status
- Completed
- Photographer
- Alison McWhirter Photography










- Close