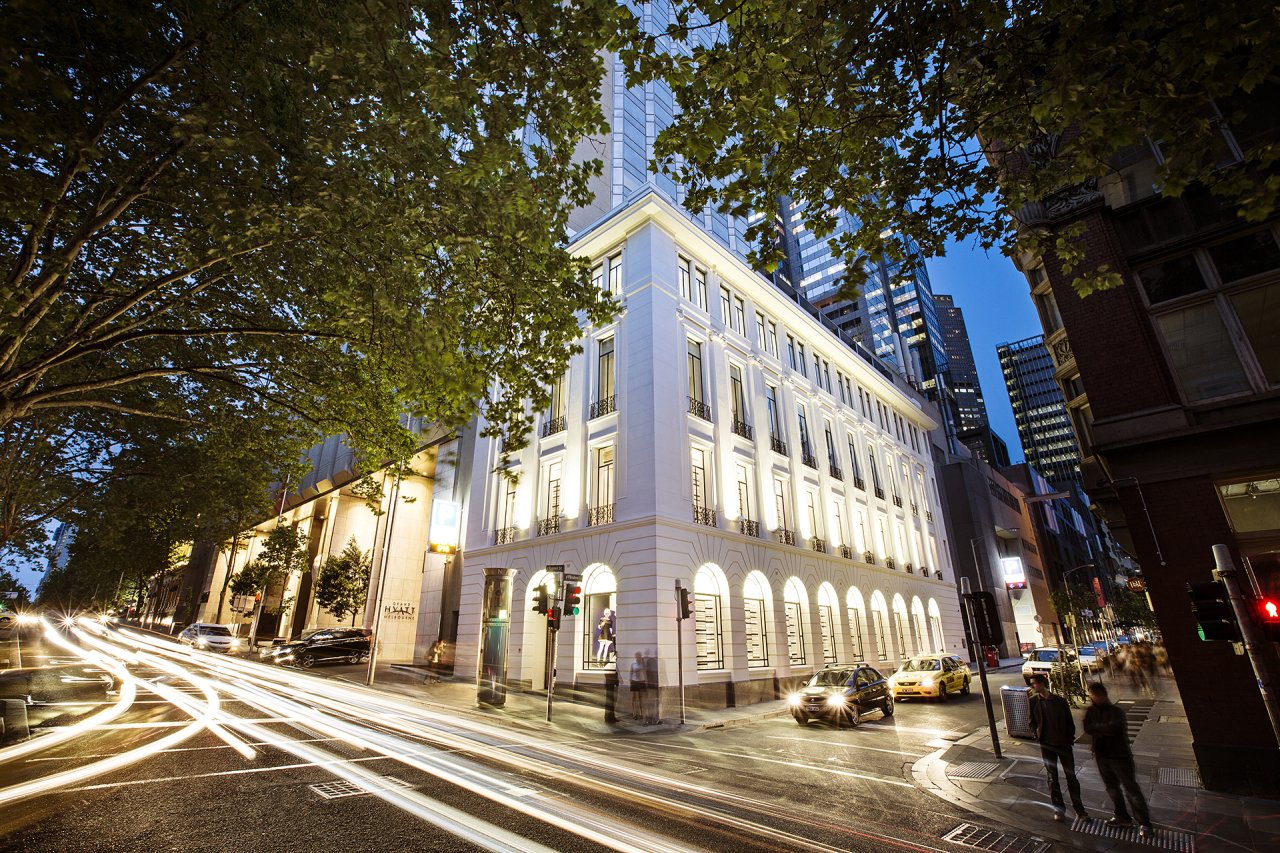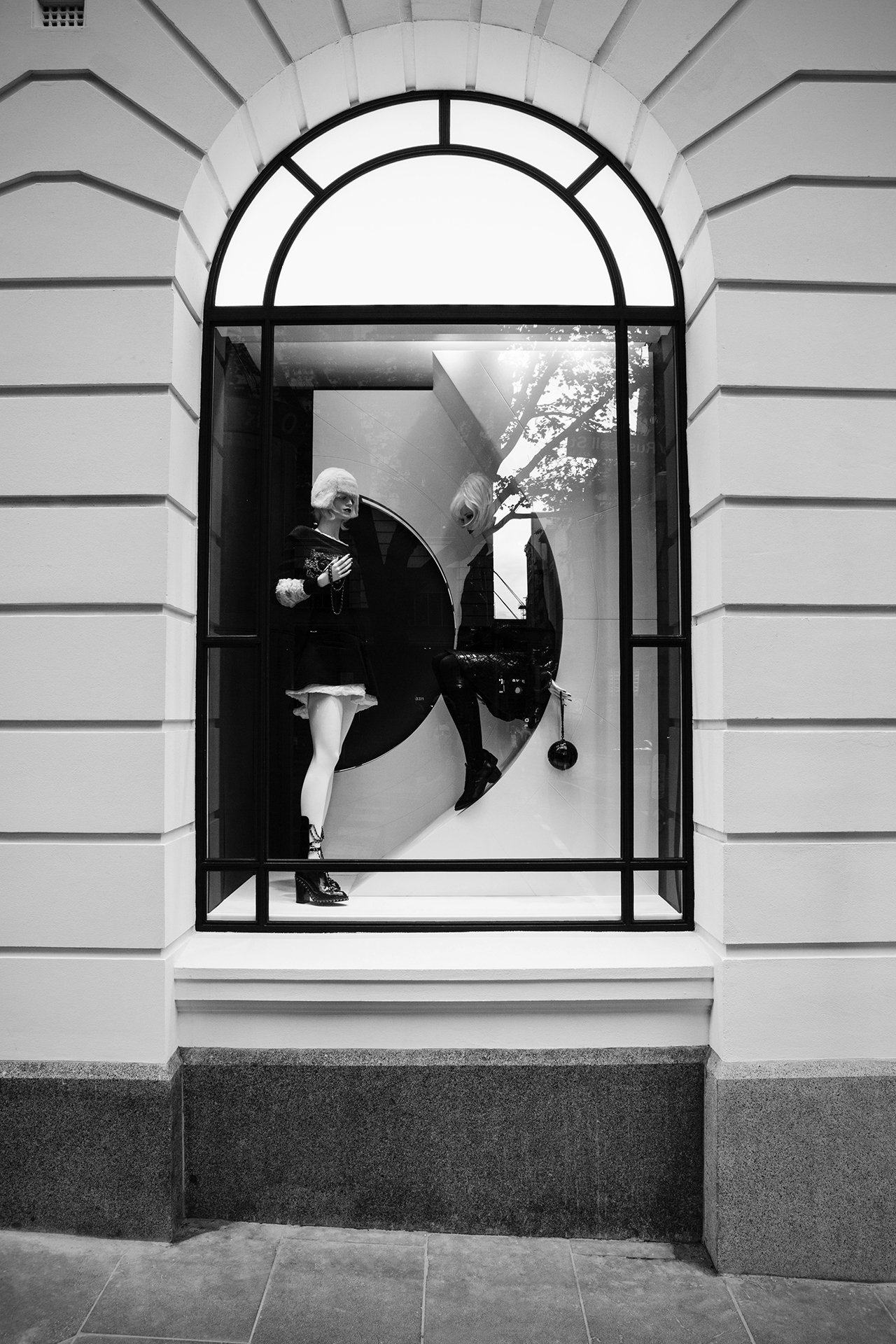- Interiors,
- Heritage,
- Restoration
-
140 Flinders Lane Melbourne

140 Flinders Lane Melbourne

140 Flinders Lane was designed for the Royal Bank of Victoria by architects H.W and F.B Tompkins. The design adopted an Italian Palazzo form, which suited the Bank’s conservative taste.
The project involved extensively restructuring the existing building to create a new commercial premises. External works included the enlargement and replacement of windows, installation of wrought iron balustrades to the first and second floor windows and the restoration of the façade. Two new lift shafts and a stair shaft were added and the building extended to include a further level at rooftop, in conjunction with a roof top garden, and basement resulting in a six level building. The most notable achievements associated with this project were the addition of a basement, and the removal of the internal columns, providing a viable and flexible commercial premises. The basement was constructed to a depth of 4 metres and covers 85% of the site. The internal columns were removed and all floors supported by steel beams, constructed as a three-piece assembly.
- Client
- APM Group Pty Ltd
- Location
- 140 Flinders Lane, Melbourne
- Traditional Land Owners
- Wurundjeri People
- Duration
- November 2012 – November 2013
- Architect
- Trethowan Architecture
- Internal Fit-Out
- Peter Marino Architect
- Status
- Complete






























- Close


