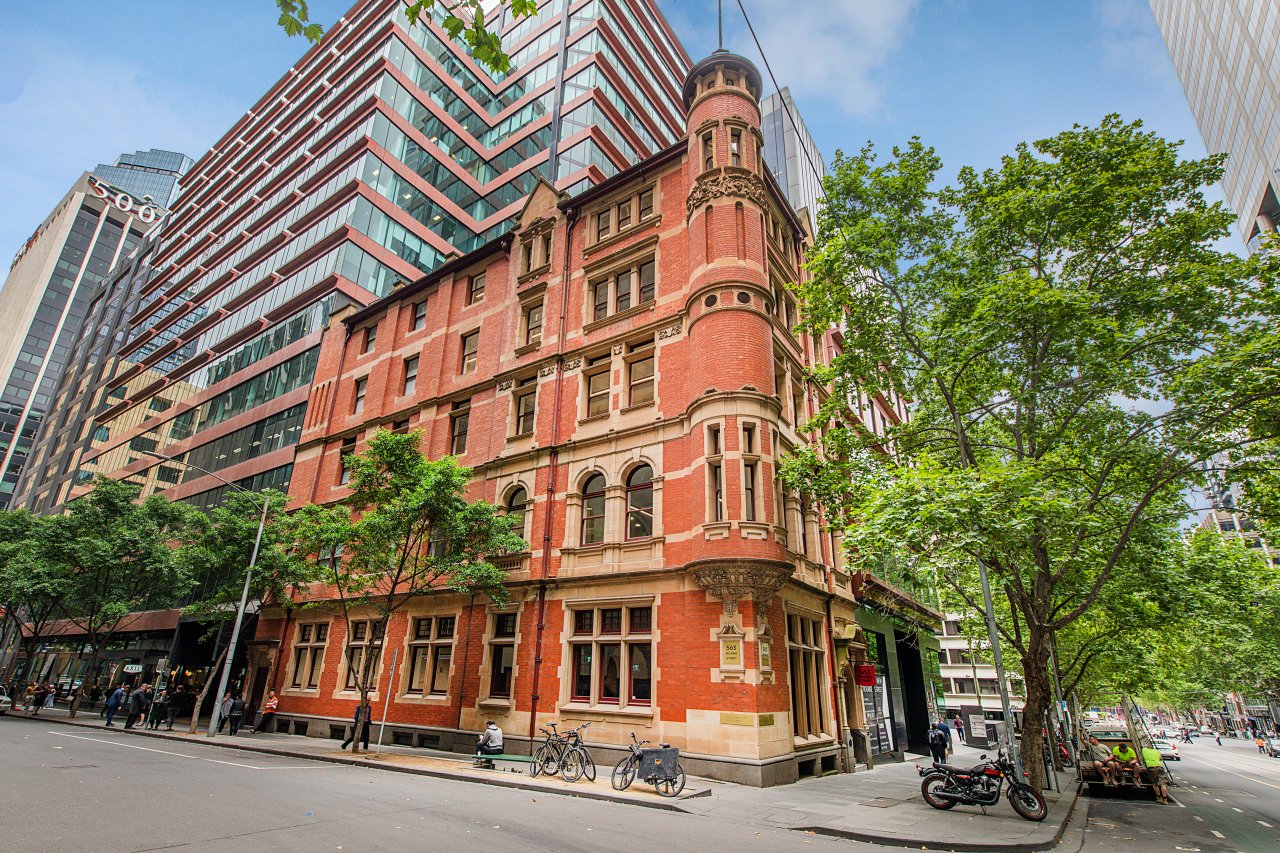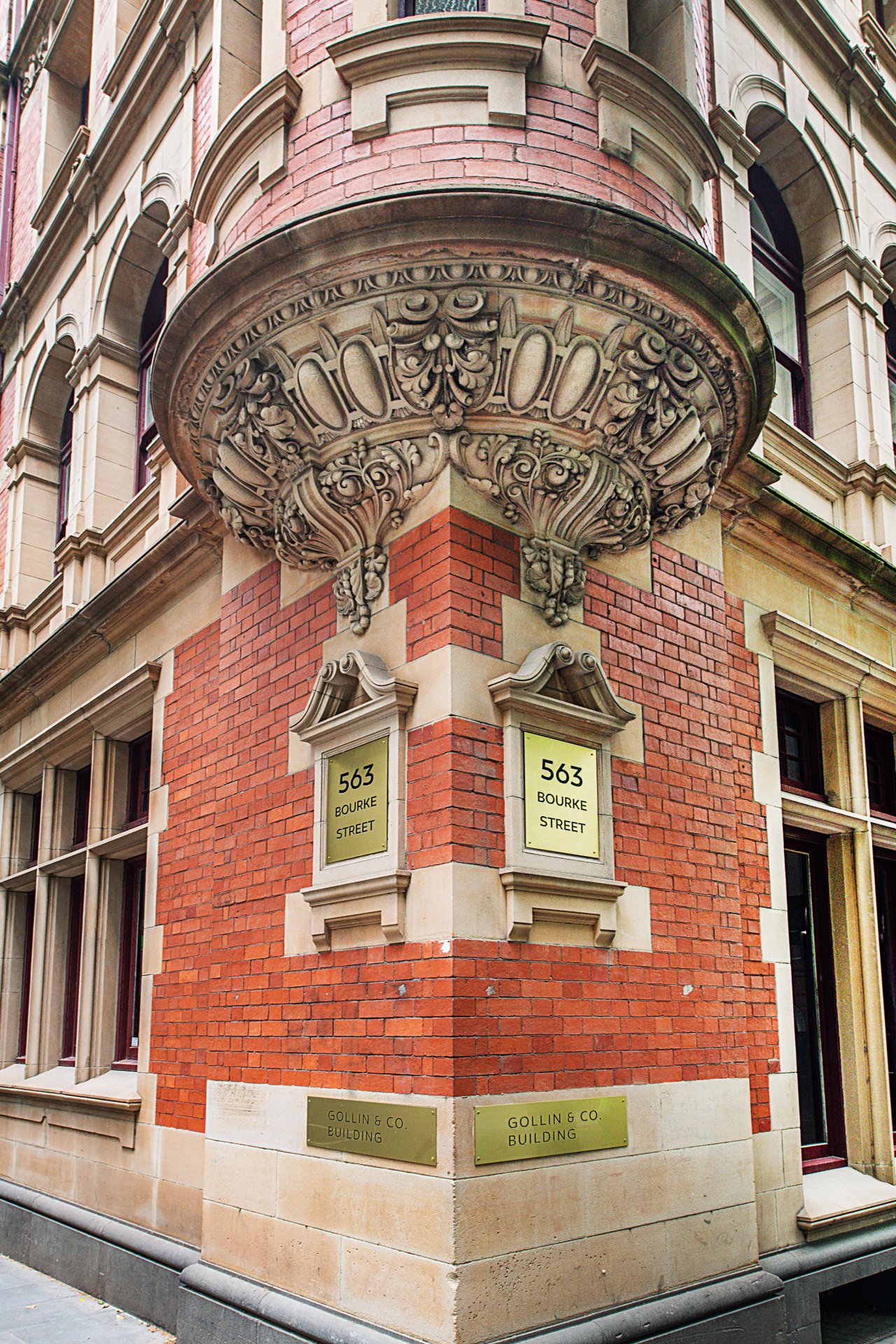- Interiors,
- Heritage,
- Restoration
-
563 Bourke Street Melbourne

563 Bourke Street Melbourne

The Former Gollin and Company Building is of architectural and historical significance to the State of Victoria, as a rare example of a commercial building in the Queen Anne style designed by the prominent Melbourne architect, Charles D’Ebro. Trethowan Heritage was engaged for the heritage consultancy services throughout the project that saw the refurbishment of the interior areas to allow for functional and modern office space.
All new works were to retain and enhance those areas of significance, and wherever possible seek to undertake conservation works or reconstruction back to an earlier known state. The team at Trethowan Heritage carried out historical and investigative works to ensure this accurate detailing of conservation works, where suitable.
A significant part of the scope of works was to ensure that BCA compliance and accessibility were incorporated into the refurbishment. Specifically, the staircases were assessed against any adverse impact that the compliance works might have on the heritage fabric, and where required, alternative methods or dispensations from a building certifier was sought.
- Client
- Private
- Location
- Melbourne, Victoria
- Traditional Land Owners
- Wurundjeri People
- Duration
- 2019


















- Close


