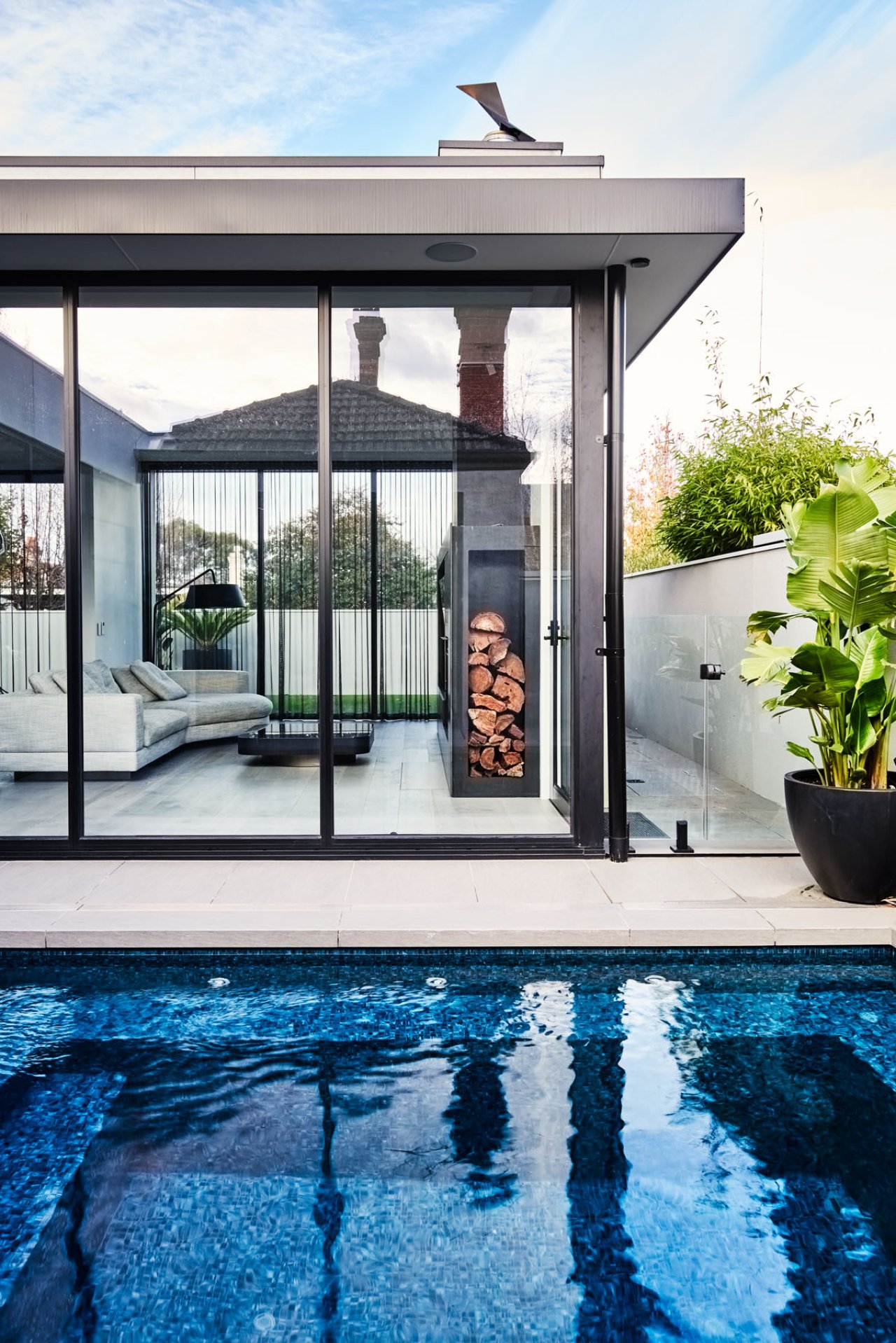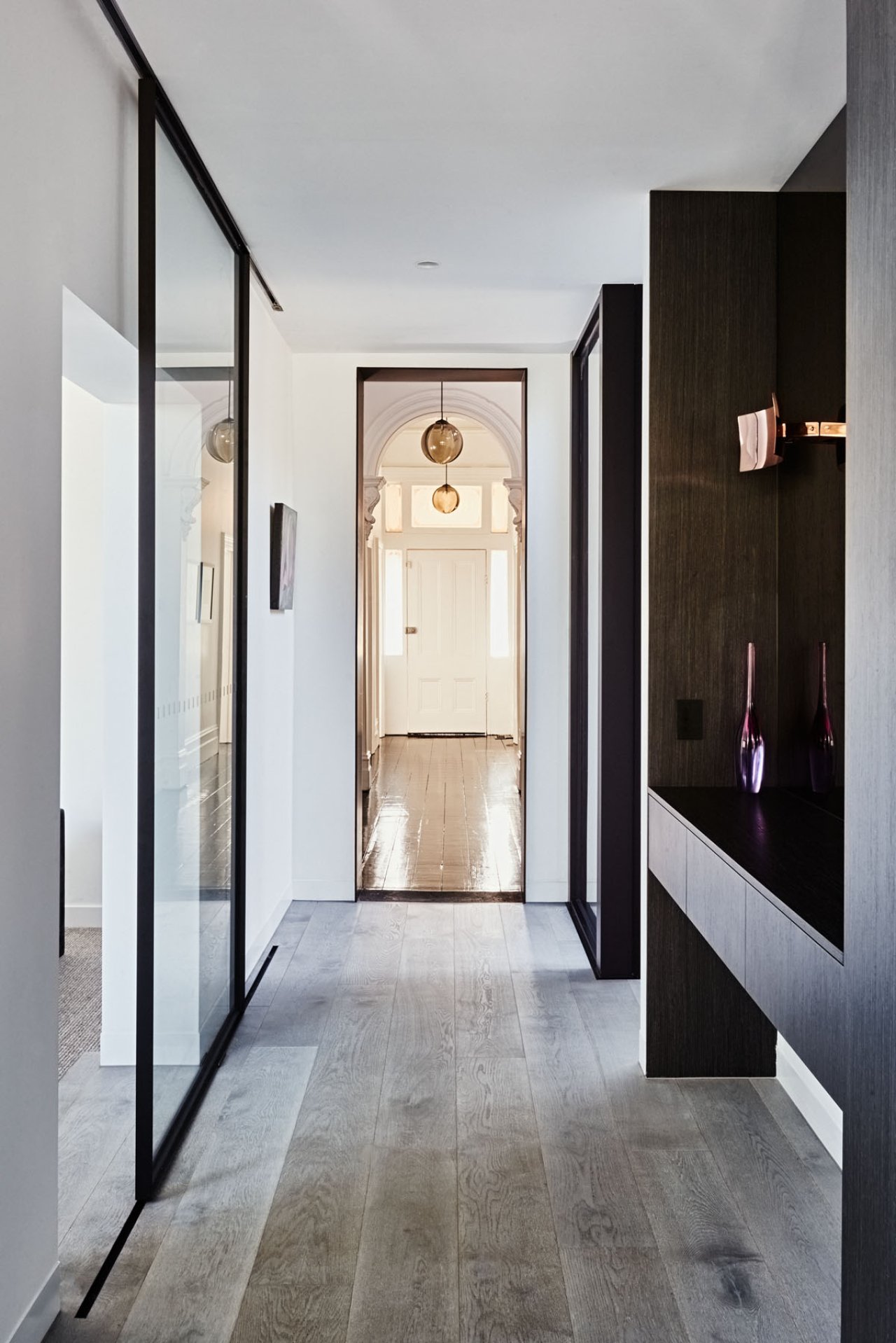- Heritage,
- Architecture
-
Armadale House

Armadale House

The project consists of a rear two-storey extension to the rear, on a sloping site, as an answer to the client’s increasing family and need for additional space. The spatial sequence shifts from the warmth and intimacy of the bedrooms in the existing double-fronted terrace house to the openness and lightness of the new kitchen, living, and outdoor spaces to the rear. A concealed stairway to the left of the main corridor leads to the basement – a generous guest room.
Externally, the rear extension—consisting of two minimal rectangular volumes divided by a central corridor, and a pool and courtyard area—is completely hidden from street view, deliberately addressing, and maintaining the street’s heritage character.
The new extension’s interior spaces—kitchen, living and dining—are light-filled using full-height glazing, predominantly to the south and east, to establish a seamless transition from the house to the outdoor courtyard and pool area. Interiors by Blackmilk Interior Design
- Client
- Private
- Location
- Armadale, Victoria
- Traditional Land Owners
- Wurundjeri People
- Duration
- 2017 – 2019
- Interiors
- Blackmilk Interior Design
- Photographer
- Brent Lukey




















- Close

